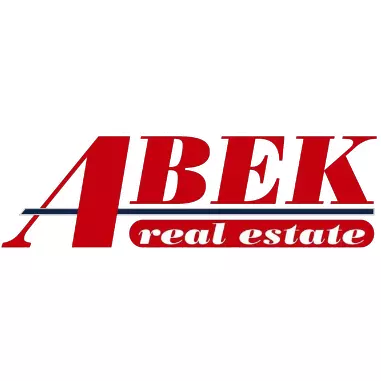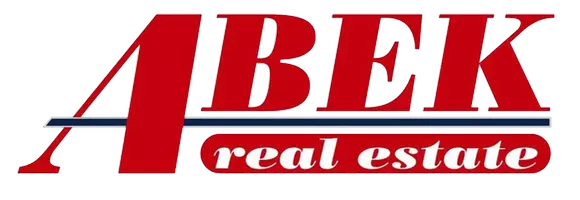For more information regarding the value of a property, please contact us for a free consultation.
Key Details
Sold Price $397,500
Property Type Single Family Home
Sub Type Detached
Listing Status Sold
Purchase Type For Sale
Square Footage 2,993 sqft
Price per Sqft $132
MLS Listing ID 2402543
Sold Date 02/05/24
Style Traditional
Bedrooms 4
Full Baths 3
Half Baths 1
Construction Status Excellent,Repairs Cosmetic,Resale
HOA Y/N No
Year Built 2018
Lot Size 4.560 Acres
Acres 4.56
Property Sub-Type Detached
Property Description
Welcome to this stunning property nestled on 4.56 acres of lush grounds in a country setting, yet conveniently located to shopping, I-49, and LSUA. This large 4 bedroom, 3.5 bath home with a 3-car garage boasts Juliet balconies and has an almost New Orleans style feel that exudes elegance and charm. Step inside and be greeted by the impeccable taste of the owner, as this home underwent a complete renovation in 2018. The primary bedroom offers a spa-like setting with a luxurious soaking tub and a spacious walk-in closet providing the perfect retreat after a long day. The three additional bedrooms are generously sized and each have access to the full bath, ensuring comfort and convenience for everyone in the household. With two large living spaces, including one with a beautiful brick wood-burning fireplace, there is plenty of room for relaxation and entertainment. Downstairs, you will find an additional bath with a step-in shower, as well as a beautiful powder room for guests. The kitchen is extremely spacious and features a pantry, an abundance of cabinetry and counter space, and a built-in desk. The wet bar adds a touch of sophistication and is great for hosting gatherings. The property is completely fenced, providing privacy and security. The grounds are meticulously maintained, with an irrigation system and offers ample space for outdoor activities and enjoying the serene surroundings. This home truly is exquisite, with its tasteful renovations, spacious layout, and beautiful finishes. Don't miss the opportunity to make this property your own and enjoy the best of country living with easy access to city. Schedule a showing today and experience the luxury and tranquility this home has to offer.
Location
State LA
County Rapides
Interior
Interior Features Attic, Granite Counters, Pantry, Pull Down Attic Stairs, Stainless Steel Appliances
Heating Multiple Heating Units
Cooling Central Air, 2 Units
Fireplaces Type Gas, Wood Burning
Fireplace Yes
Appliance Dishwasher, Microwave, Oven, Range
Laundry Washer Hookup, Dryer Hookup
Exterior
Exterior Feature Balcony, Fence, Porch, Patio
Parking Features Attached, Garage, Three or more Spaces, Garage Door Opener
Pool None
Water Access Desc Public
Roof Type Metal
Porch Covered, Balcony, Patio, Porch
Building
Lot Description 1 to 5 Acres, Outside City Limits
Entry Level Two
Foundation Raised
Sewer Treatment Plant
Water Public
Architectural Style Traditional
Level or Stories Two
New Construction No
Construction Status Excellent,Repairs Cosmetic,Resale
Schools
Elementary Schools Martin Park
Middle Schools Arthur F. Smi
High Schools Peabody
Others
Tax ID 1020066750
Security Features Fire Sprinkler System
Financing Conventional
Special Listing Condition None
Read Less Info
Want to know what your home might be worth? Contact us for a FREE valuation!

Our team is ready to help you sell your home for the highest possible price ASAP

Bought with KELLER WILLIAMS REALTY CENLA PARTNERS
GET MORE INFORMATION
Abek Real Estate
Broker | License ID: BROK.995702517-CORP
Broker License ID: BROK.995702517-CORP




