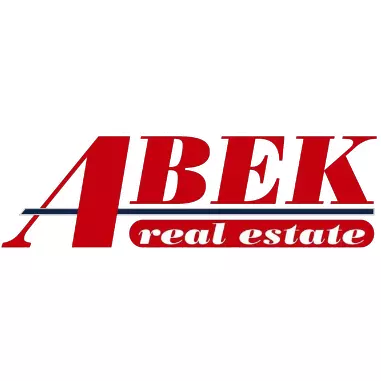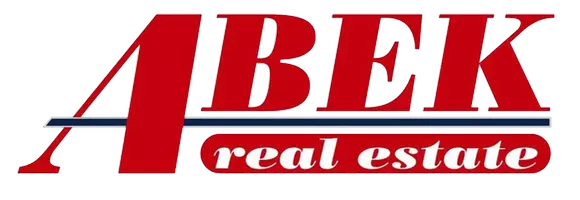For more information regarding the value of a property, please contact us for a free consultation.
Key Details
Sold Price $255,000
Property Type Single Family Home
Sub Type Detached
Listing Status Sold
Purchase Type For Sale
Square Footage 2,080 sqft
Price per Sqft $122
Subdivision Mahle
MLS Listing ID 2435490
Sold Date 03/27/24
Style Traditional
Bedrooms 3
Full Baths 2
Construction Status Very Good Condition
HOA Y/N No
Year Built 1979
Lot Size 0.756 Acres
Acres 0.7561
Property Description
Traditional style home with Sibley Lake views, in-ground pool, guest house/home office, and more! This 2,080 square foot home features a split floor plan of 3 bedrooms, 2 full baths with generous storage space. The wide galley kitchen features electric cooktop, vent hood, wall oven, dishwasher and refrigerator - all to remain! The dedicated pantry closets and kitchen island separating the living room and dining area is a bonus feature. The dining space has good room for a large table and chairs plus hutch. Living room boasts foyer with deep entry closet, wooded cathedral ceiling with double sky lights, a brick wood-burning fireplace, and built-in shelving. Living room exits to backyard concrete patio for entertaining and lake views. The two secondary bedrooms include ample closets with the guest bath nearby. The primary bedroom has an on-suite bathroom, walk-in closet and private courtyard access with paved and brick walkways to the pergola with swing and fenced in-ground pool.
Additional features:
2 lots of land, over three quarters of an acre.
Storage house.
Guest house with one bedroom, bathroom, living and kitchen space. (Not included in calculated home square footage). This could be your home private office or fun game house.
Large laundry room/indoor storage.
Two car covered carport.
Directions - From Hwy 3191, travel down Monroe Dr, turn right onto Von Orange, and right onto Summer Lane (home on the left on the hill). Call for an appointment today!
Location
State LA
County Natchitoches
Interior
Interior Features Ceiling Fan(s), Cathedral Ceiling(s), Pantry
Heating Central
Cooling Central Air
Fireplaces Type Wood Burning
Fireplace Yes
Appliance Cooktop, Dishwasher, Microwave, Oven, Refrigerator
Laundry Washer Hookup, Dryer Hookup
Exterior
Exterior Feature Courtyard, Fence, Porch, Patio
Garage Attached, Carport, Two Spaces
Pool In Ground
View Y/N Yes
Water Access Desc Public
View Water
Roof Type Shingle
Porch Concrete, Pavers, Patio, Porch
Parking Type Attached, Carport, Two Spaces
Building
Lot Description 1 to 5 Acres, Cul-De-Sac, City Lot
Entry Level One
Foundation Slab
Sewer Septic Tank
Water Public
Architectural Style Traditional
Level or Stories One
Additional Building Guest House, Shed(s)
Construction Status Very Good Condition
Others
Tax ID 0011135600A
Financing Cash
Special Listing Condition None
Read Less Info
Want to know what your home might be worth? Contact us for a FREE valuation!

Our team is ready to help you sell your home for the highest possible price ASAP

Bought with Bolton Realty
GET MORE INFORMATION

Abek Real Estate
Broker | License ID: BROK.995702517-CORP
Broker License ID: BROK.995702517-CORP




