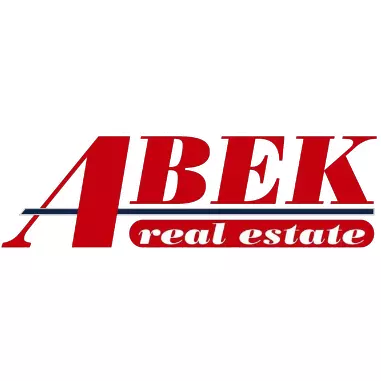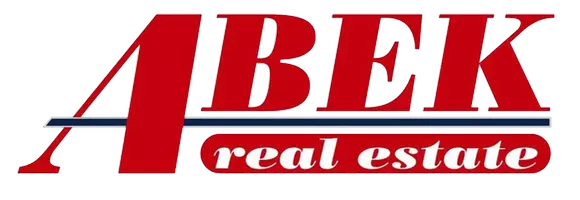For more information regarding the value of a property, please contact us for a free consultation.
Key Details
Sold Price $368,555
Property Type Single Family Home
Sub Type Detached
Listing Status Sold
Purchase Type For Sale
Square Footage 2,688 sqft
Price per Sqft $137
Subdivision Ormond
MLS Listing ID 2435454
Sold Date 04/04/24
Style Traditional
Bedrooms 4
Full Baths 2
Half Baths 1
Construction Status Excellent
HOA Y/N No
Year Built 1987
Property Description
Lovely Single Story Home on the Boulevard! This home has been extremely well-kept and features 4 BR and 2 ½ Baths with a Total Square Footage of 4,265. Perfectly situated on a deep 100x150 Lot in Ormond Country Club Estates this property is only minutes to Airline and 3-10. With plenty of parking and storage this home is ready for your custom touches! Rich hardwood floors run throughout the formal Dining and Living room. The spacious Living room has a fireplace with custom built-Ins on each side and is highlighted by the soaring ceilings. This home feels so bright and airy with loads of natural light pouring in through the skylights. The Primary Bedroom has double tray ceilings, an en-suite bathroom with a standalone shower and jetted tub. The Kitchen is filled with cabinetry providing Plenty of Storage. Also, a tiled backsplash and stone countertops add to this Kitchen’s appeal. The Kitchen has a good flow with a bonus eat in breakfast nook that overlooks the beautiful backyard and has direct access to the large laundry room and 2 car attached garage. Exterior features include a fenced yard, covered patio & carport, pergola, and an ADDITIONAL BENEFIT of a storage or workshop with an extra range that can be used for many purposes. Loads of Parking with a long driveway, 2 car attached garage, and carport. Don’t miss out on this home for under $400k in Ormond Estates!
Location
State LA
County St. Charles
Interior
Interior Features Attic, Ceiling Fan(s), Granite Counters, Pantry, Pull Down Attic Stairs, Stainless Steel Appliances, Vaulted Ceiling(s)
Heating Central, Multiple Heating Units
Cooling Central Air, 2 Units
Fireplaces Type Gas
Fireplace Yes
Appliance Cooktop, Dishwasher, Disposal, Microwave, Oven, Refrigerator
Laundry Washer Hookup, Dryer Hookup
Exterior
Exterior Feature Fence
Garage Attached, Garage, Two Spaces, Boat, Garage Door Opener, RV Access/Parking
Pool None
Utilities Available Water Not Available
Water Access Desc None
Roof Type Shingle
Porch Concrete, Covered
Parking Type Attached, Garage, Two Spaces, Boat, Garage Door Opener, RV Access/Parking
Building
Lot Description City Lot, Oversized Lot
Entry Level One
Foundation Slab
Sewer Public Sewer
Water None
Architectural Style Traditional
Level or Stories One
Additional Building Workshop
Construction Status Excellent
Others
Tax ID 302200000602
Financing Conventional
Special Listing Condition None
Read Less Info
Want to know what your home might be worth? Contact us for a FREE valuation!

Our team is ready to help you sell your home for the highest possible price ASAP

Bought with Godwyn Realty, ERA Powered
GET MORE INFORMATION

Abek Real Estate
Broker | License ID: BROK.995702517-CORP
Broker License ID: BROK.995702517-CORP




