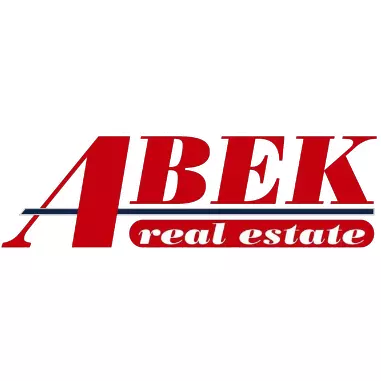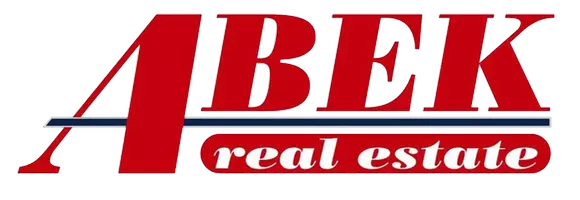For more information regarding the value of a property, please contact us for a free consultation.
Key Details
Sold Price $447,000
Property Type Single Family Home
Sub Type Detached
Listing Status Sold
Purchase Type For Sale
Square Footage 1,806 sqft
Price per Sqft $247
Subdivision Maison Du Lac
MLS Listing ID 2437805
Sold Date 04/15/24
Style Cottage,Patio Home
Bedrooms 3
Full Baths 2
Construction Status Excellent
HOA Fees $119/qua
HOA Y/N Yes
Year Built 2013
Property Description
Located on corner lot, this charming cottage has so many amenities. Front exterior was recently painted, beautiful landscaping with sprinkler system and new gutters leads you into this cozy & bright 3-bedroom, 2-bathroom home. Living room has fireplace with gas logs, mother of pearl surround, wood mantle, built in shelving on either side, 2 ceiling fans, plantation shutters. Kitchen offers new light fixtures, ample cabinets, marble countertops, island, pantry, marble/mother of pearl backsplash & stainless-steel appliances. New tile flooring in kitchen and separate dining area. Two bedrooms with shared bathroom with sink & tub/shower combo, new floor tile. Spacious primary bedroom with ceiling fan, private ensuite offering dual sinks, granite countertops, separate soaking tub, glass enclosed shower w/bench, large closet. Office nook has built in desk, stone countertop, upper cabinets for plenty of storage. Laundry room with tile flooring, utility sink and clothes rod. Private courtyard with brick floors, ceiling fan surround by brick wall with fountain. Metal gate leads out to the side yard which is across from green space area with swing and arbor. Garage door entrance off alleyway. New water heater only 6 months old. Maison Du Lac is a gated subdivision with entrances off Bootlegger/Hwy 1085 & Ochsner Blvd. Relax in the surroundings of green space areas, playground, soccer field and large lake with fountain but still in proximity of shopping and restaurants.
Location
State LA
County St. Tammany
Interior
Interior Features Ceiling Fan(s), Pantry, Stone Counters, Stainless Steel Appliances
Heating Central
Cooling Central Air, 1 Unit
Fireplaces Type Gas
Fireplace Yes
Appliance Dishwasher, Disposal, Microwave, Oven, Range
Laundry Washer Hookup, Dryer Hookup
Exterior
Exterior Feature Courtyard, Porch
Garage Attached, Two Spaces, Garage Door Opener
Pool None
Water Access Desc Public
Roof Type Shingle
Porch Brick, Covered, Porch
Parking Type Attached, Two Spaces, Garage Door Opener
Building
Lot Description Corner Lot, Outside City Limits
Entry Level One
Foundation Slab
Sewer Public Sewer
Water Public
Architectural Style Cottage, Patio Home
Level or Stories One
Construction Status Excellent
Schools
Elementary Schools Www.Stpsb.Org
Middle Schools Www.Stpsb.Org
High Schools Www.Stpsb.Org
Others
Security Features Fire Sprinkler System
Financing FHA
Special Listing Condition None
Read Less Info
Want to know what your home might be worth? Contact us for a FREE valuation!

Our team is ready to help you sell your home for the highest possible price ASAP

Bought with Dwayne E. Rovira
GET MORE INFORMATION

Abek Real Estate
Broker | License ID: BROK.995702517-CORP
Broker License ID: BROK.995702517-CORP




