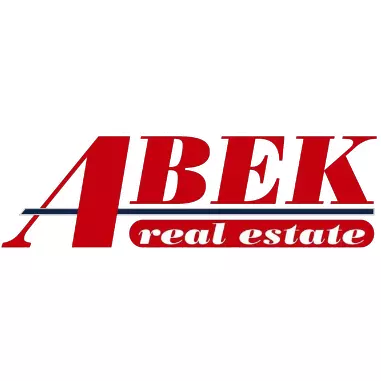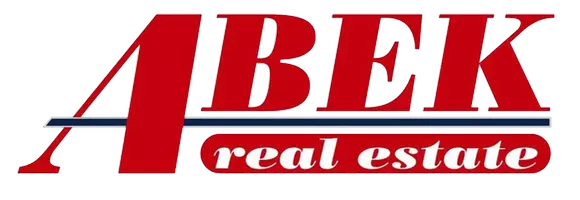For more information regarding the value of a property, please contact us for a free consultation.
Key Details
Sold Price $172,500
Property Type Single Family Home
Sub Type Detached
Listing Status Sold
Purchase Type For Sale
Square Footage 1,382 sqft
Price per Sqft $124
Subdivision Gremillion Park
MLS Listing ID 2439195
Sold Date 04/19/24
Style Ranch
Bedrooms 3
Full Baths 2
Construction Status Excellent
HOA Y/N No
Year Built 1960
Lot Size 0.505 Acres
Acres 0.5047
Property Description
If you are looking for an attractive, well-maintained brick Ranch on a 1/2 acre lot with mature oak and pecan trees, you need to hurry over to 4903 Canal Dr. This home will check ALL your boxes. It has been freshly painted and has an open living/dining area with vaulted ceilings and a brick ventless fireplace. Check! There is parking for 2 in the attached carport and parking for a boat or 3rd vehicle under a detached cover. Check! The large corner lot is privacy fenced and includes a shed, a workshop, and a pool! Check! Newer components include a 4-year-old roof and vinyl windows, new hot water heater, laminate flooring, stainless appliances (the refrigerator remains), and stylish blinds. Check! But that's not all! This home is located on a quiet cut-de-sac & qualifies for rural development financing. Check! Come see how many boxes this property will check for you! Schedule your appointment today.
Location
State LA
County Rapides
Interior
Interior Features Ceiling Fan(s), Cathedral Ceiling(s), Stainless Steel Appliances
Heating Central
Cooling Central Air, 1 Unit
Fireplaces Type Gas
Fireplace Yes
Appliance Dishwasher, Microwave, Range, Refrigerator
Exterior
Exterior Feature Fence
Garage Attached, Carport, Three or more Spaces, Boat, RV Access/Parking
Pool In Ground
Water Access Desc Public
Roof Type Asphalt,Shingle
Porch Concrete, Oversized
Building
Lot Description Corner Lot, Cul-De-Sac, Outside City Limits
Entry Level One
Foundation Slab
Sewer Public Sewer
Water Public
Architectural Style Ranch
Level or Stories One
Additional Building Shed(s), Workshop
Construction Status Excellent
Schools
Elementary Schools Mabel Brasher
Middle Schools Amms
High Schools Bhs
Others
HOA Name No
Tax ID 1160139025
Security Features Closed Circuit Camera(s),Smoke Detector(s)
Financing FHA
Special Listing Condition None
Read Less Info
Want to know what your home might be worth? Contact us for a FREE valuation!

Our team is ready to help you sell your home for the highest possible price ASAP

Bought with LATTER AND BLUM Central Realty LLC
GET MORE INFORMATION

Abek Real Estate
Broker | License ID: BROK.995702517-CORP
Broker License ID: BROK.995702517-CORP




