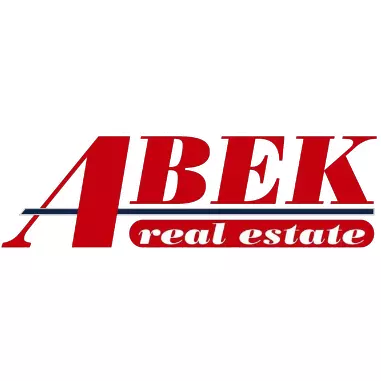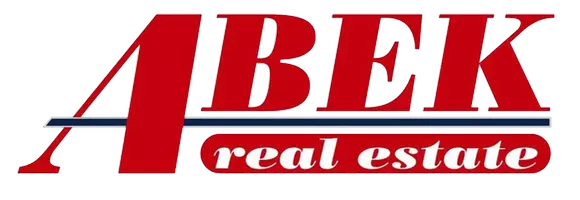For more information regarding the value of a property, please contact us for a free consultation.
Key Details
Sold Price $433,800
Property Type Single Family Home
Sub Type Detached
Listing Status Sold
Purchase Type For Sale
Square Footage 2,421 sqft
Price per Sqft $179
Subdivision Beau Chene
MLS Listing ID 2429046
Sold Date 04/19/24
Style Traditional
Bedrooms 3
Full Baths 2
Half Baths 1
Construction Status Excellent,Repairs Cosmetic,Resale
HOA Fees $219/mo
HOA Y/N Yes
Year Built 1977
Lot Size 0.343 Acres
Acres 0.3427
Property Description
Beau Chene golf course home, see sun set in west for awesome views of the pond and eighth hole of Oak Course. This home could be a 3 or 4 bedroom. The covered entry way greets guests, note the updated light fixtures, square stained columns, hardy board siding updating the exterior. The foyer opens to a living/dining combo, which leads into the kitchen. A welcoming den with fireplace, then enter the glass enclosed sunroom, with climate control. (this room is Not included in the living area) A bonus "flex" room off the den could have multiple uses, office, playroom, or a fourth bedroom. There is water available under the bar in this room. Easy care vinyl plank flooring downstairs. The kitchen w/tile floors, white shaker cabinets a classic, elegant style, and stainless steel all electric appliances that are modern and energy-efficient, including the refrigerator. Granite counter tops and a pantry plus a breakfast area. The primary bedroom is on the first floor, as well as a guest bath and laundry with washer & dryer. Two bedrooms are upstairs with plenty of closet space, and a shared bath. Park in the attached 2 car garage. Preferred Flood Zone "X", flood insurance is optional, best rates if you want it. Living in Beau Chene gives you access to a range of amenities and activities, such as golfing, swimming, tennis, fitness, dining, and social events. You would be part of a friendly community that values security, privacy, and quality of life. This updated home is a must see! Central location is easy access to The Causeway or I-12. See attached list of upgrades to this home. New a/c and hardy board siding among them!
Location
State LA
County St. Tammany
Community Gated, Pool
Interior
Interior Features Ceiling Fan(s), Granite Counters, Pantry, Stainless Steel Appliances, Cable TV
Heating Gas, Multiple Heating Units
Cooling Central Air, 2 Units
Fireplaces Type Gas, Gas Starter, Wood Burning
Fireplace Yes
Appliance Dryer, Dishwasher, Disposal, Microwave, Oven, Range, Refrigerator, Washer
Laundry Washer Hookup, Dryer Hookup
Exterior
Exterior Feature Balcony
Garage Attached, Garage, Two Spaces, Garage Door Opener
Pool Community
Community Features Gated, Pool
Water Access Desc Public
Roof Type Shingle
Porch Concrete, Other, Balcony
Parking Type Attached, Garage, Two Spaces, Garage Door Opener
Building
Lot Description Outside City Limits, On Golf Course
Entry Level Two
Foundation Slab
Sewer Public Sewer
Water Public
Architectural Style Traditional
Level or Stories Two
New Construction No
Construction Status Excellent,Repairs Cosmetic,Resale
Schools
Elementary Schools Pontchartrain
Middle Schools Tchefuncte
High Schools Mandeville
Others
HOA Name BCHOA
Security Features Gated Community,Smoke Detector(s)
Financing Other
Special Listing Condition None
Read Less Info
Want to know what your home might be worth? Contact us for a FREE valuation!

Our team is ready to help you sell your home for the highest possible price ASAP

Bought with Coldwell Banker TEC
GET MORE INFORMATION

Abek Real Estate
Broker | License ID: BROK.995702517-CORP
Broker License ID: BROK.995702517-CORP




