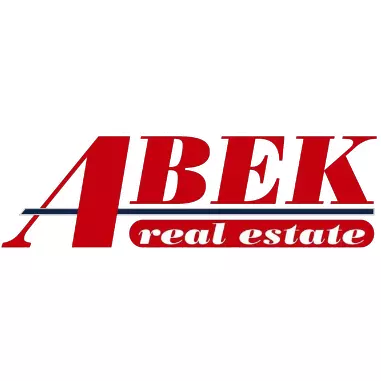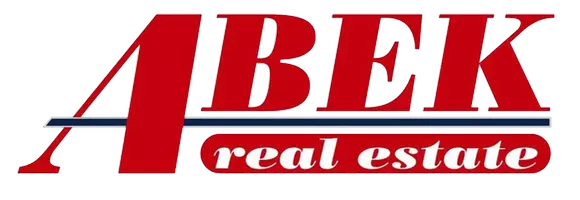For more information regarding the value of a property, please contact us for a free consultation.
Key Details
Sold Price $805,000
Property Type Single Family Home
Sub Type Detached
Listing Status Sold
Purchase Type For Sale
Square Footage 3,136 sqft
Price per Sqft $256
Subdivision Tchefuncte Club Estates
MLS Listing ID 2429959
Sold Date 05/02/24
Style Traditional
Bedrooms 5
Full Baths 3
Half Baths 1
Construction Status Excellent,Repairs Cosmetic,Resale
HOA Fees $295/mo
HOA Y/N Yes
Year Built 1966
Property Description
Newly renovated 5 bed/3.5 bath home in sought-after Phase I of Tchefuncta Club Estates. Spacious kitchen w/ tons of countertop space & high-end s.s. appliances opens up to oversized great room w/ cathedral ceilings, custom built-ins and brick fireplace. Beautiful primary suite on first floor has walk-in closet + custom built-ins for add'l storage. Second bedroom also on first floor + flex space (could be breakfast room/office/playroom/wine room) w/ wet bar offers versatile living arrangements. Oversized lot has expansive lawn, added drainage (high and dry!), patio w/ built-in planters & 2-car detached garage w/ large space above that could easily be finished into an apartment or mother-in-law suite. New roof! New windows! Don't pass up this thoughtfully updated family home in in-demand location!
Location
State LA
County St. Tammany
Community Common Grounds/Area, Golf, Golf Course Community, Gated, Pool, Water Access
Interior
Interior Features Cathedral Ceiling(s), Granite Counters, Stainless Steel Appliances
Heating Central, Multiple Heating Units
Cooling Central Air, 2 Units
Fireplaces Type Wood Burning
Fireplace Yes
Appliance Dishwasher, Microwave, Oven, Range, Refrigerator, Wine Cooler
Laundry Washer Hookup, Dryer Hookup
Exterior
Exterior Feature Fence, Sprinkler/Irrigation
Garage Detached, Garage, Three or more Spaces, Garage Door Opener
Pool Community, None
Community Features Common Grounds/Area, Golf, Golf Course Community, Gated, Pool, Water Access
Amenities Available Clubhouse
Waterfront Description Water Access
Water Access Desc Public
Roof Type Shingle
Porch Concrete
Parking Type Detached, Garage, Three or more Spaces, Garage Door Opener
Building
Lot Description Outside City Limits, Oversized Lot
Entry Level One and One Half
Foundation Slab
Sewer Public Sewer
Water Public
Architectural Style Traditional
Level or Stories One and One Half
Additional Building Other
New Construction No
Construction Status Excellent,Repairs Cosmetic,Resale
Schools
Elementary Schools Madisonville
Middle Schools Madisonville
High Schools Mandeville
Others
Tax ID 704334HoneysuckleLN150
Security Features Fire Sprinkler System,Gated Community
Financing Conventional
Special Listing Condition None
Read Less Info
Want to know what your home might be worth? Contact us for a FREE valuation!

Our team is ready to help you sell your home for the highest possible price ASAP

Bought with RE/MAX Northlake Associates
GET MORE INFORMATION

Abek Real Estate
Broker | License ID: BROK.995702517-CORP
Broker License ID: BROK.995702517-CORP




