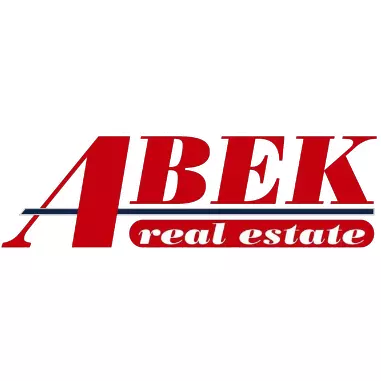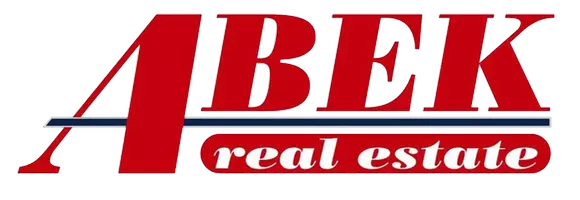For more information regarding the value of a property, please contact us for a free consultation.
Key Details
Sold Price $376,000
Property Type Single Family Home
Sub Type Detached
Listing Status Sold
Purchase Type For Sale
Square Footage 3,922 sqft
Price per Sqft $95
Subdivision Not A Subdivision
MLS Listing ID 2423990
Sold Date 05/31/24
Style Other
Bedrooms 4
Full Baths 5
Construction Status Average Condition,Fixer
HOA Y/N No
Year Built 1988
Lot Size 2.500 Acres
Acres 2.5
Property Description
Designed by Architect Michael Piazza, this 3 story home boasts steel beams, 6" exterior walls, a full slab under raised foundation and was designed to be solar passive. The roughly 4000sf home faces due North and occupies a 2.5 lot along a quiet rural lane, surrounded by estate sized parcels. Built 33 years ago, the first floor, and two rooms on the second floor were completed, with much of floor 2 and all of floor 3 at the drywall stage. The original home plan features 4 bedrooms, 5 bathrooms, a large gourmet kitchen, cozy den with fireplace, office, playroom, solarium (unfinished), parlor, exercise room and 2 laundry rooms. The home boasts 1500 sf of covered verandahs, accessible from most rooms on the first and second floor. The finished spaces in the home have been occupied for 33 years, while the owners cared for the entire structure and considered their options for finishing it out. The home has a new roof, newer HVAC and hot water heaters, a cook's garden and a storage shed. The layout of the home would support a multi-family living set-up with the ability to construct floors 2 and 3 with their own kitchen, living and bedrooms. This fairytale home is seeking a new owner - one who will appreciate the value of the original design and construction, and make their own dreams come true on Jack Lloyd Road. Roughly 50% of living space is complete. Architectural plans on hand. Flood Insurance Premium = $642/year.
Location
State LA
County St. Tammany
Interior
Heating Central, Multiple Heating Units
Cooling Central Air, 3+ Units
Fireplaces Type Wood Burning
Fireplace Yes
Appliance Cooktop, Double Oven, Dishwasher
Exterior
Exterior Feature Porch
Garage Driveway
Water Access Desc Well
Roof Type Metal
Porch Porch
Parking Type Driveway
Building
Lot Description 1 to 5 Acres, Outside City Limits
Entry Level Three Or More
Foundation Raised, Slab
Sewer Treatment Plant
Water Well
Architectural Style Other
Level or Stories Three Or More
Additional Building Shed(s)
Construction Status Average Condition,Fixer
Others
Tax ID 68011
Financing Conventional
Special Listing Condition None
Read Less Info
Want to know what your home might be worth? Contact us for a FREE valuation!

Our team is ready to help you sell your home for the highest possible price ASAP

Bought with Berkshire Hathaway HomeServices Preferred, REALTOR
GET MORE INFORMATION

Abek Real Estate
Broker | License ID: BROK.995702517-CORP
Broker License ID: BROK.995702517-CORP




