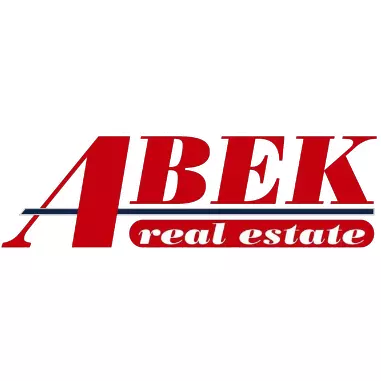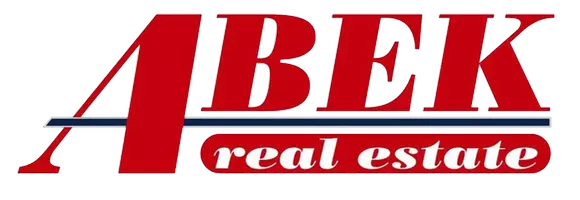For more information regarding the value of a property, please contact us for a free consultation.
Key Details
Sold Price $345,950
Property Type Single Family Home
Sub Type Detached
Listing Status Sold
Purchase Type For Sale
Square Footage 1,960 sqft
Price per Sqft $176
Subdivision Beau Chene
MLS Listing ID 2438514
Sold Date 06/07/24
Style Craftsman
Bedrooms 4
Full Baths 2
Construction Status Excellent
HOA Y/N No
Year Built 2022
Lot Size 0.349 Acres
Acres 0.349
Property Description
Welcome to this custom 4-bedroom, 2-bath Craftsman farmhouse where luxury meets charm. The chef's kitchen features granite countertops, stainless steel appliances, and a large walk-in pantry with a subway tile backsplash, complemented by a lighted cabinet curio and farmhouse sink. The living room showcases stained concrete floors resembling hardwood, up to 10-foot ceilings adorned with lots of can lighting, and access to a cozy wood-burning fireplace on the rear screened and covered patio. Enjoy the outdoors on the screened patio and an additional flagstone patio, while the front boasts brick pavers and a cathedral ceiling with a wood beam entrance. The front lawn landscaping features stone-edged details, enhancing the curb appeal. Each bedroom, with its walk-in closet, offers a personal retreat, and stained concrete floors resembling stamped tile flooring add a stylish touch. The high-end garage doors match the stained front door for a cohesive aesthetic, and custom built-in cabinetry in the living room adds a touch of elegance and functionality to this thoughtfully designed custom home. With an interior designed to represent a high-end home, this property is a must-see, boasting unique and stylish finishes throughout.
Location
State LA
County Rapides
Interior
Interior Features Attic, Ceiling Fan(s), Carbon Monoxide Detector, Pantry, Pull Down Attic Stairs, Stainless Steel Appliances
Heating Central
Cooling Central Air, 1 Unit
Fireplaces Type Wood Burning
Fireplace Yes
Appliance Dishwasher, Disposal, Microwave, Oven, Range, Refrigerator
Exterior
Exterior Feature Enclosed Porch
Garage Attached, Garage, Two Spaces, Boat, Garage Door Opener, RV Access/Parking
Water Access Desc Public
Roof Type Asphalt,Shingle
Porch Covered, Porch, Screened
Parking Type Attached, Garage, Two Spaces, Boat, Garage Door Opener, RV Access/Parking
Building
Lot Description City Lot, Rectangular Lot
Entry Level One
Foundation Slab
Sewer Public Sewer
Water Public
Architectural Style Craftsman
Level or Stories One
Construction Status Excellent
Schools
Elementary Schools Ji Barron
Middle Schools Pineville
High Schools Pineville
Others
HOA Name GCLRA
Tax ID 0400575152009401
Security Features Smoke Detector(s)
Financing Conventional
Special Listing Condition None
Read Less Info
Want to know what your home might be worth? Contact us for a FREE valuation!

Our team is ready to help you sell your home for the highest possible price ASAP

Bought with Re/Max Real Estate Professionals
GET MORE INFORMATION

Abek Real Estate
Broker | License ID: BROK.995702517-CORP
Broker License ID: BROK.995702517-CORP




