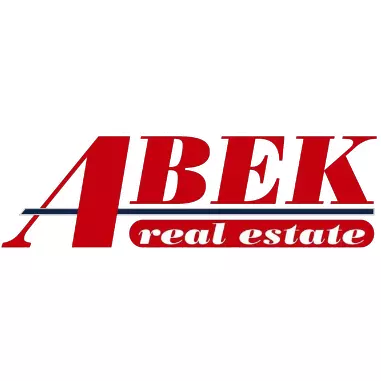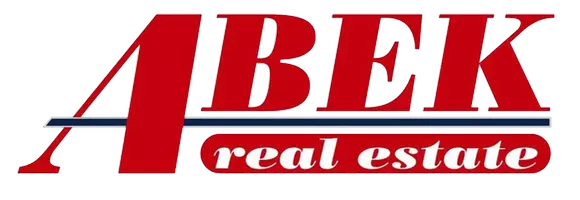For more information regarding the value of a property, please contact us for a free consultation.
Key Details
Sold Price $1,500,000
Property Type Single Family Home
Sub Type Detached
Listing Status Sold
Purchase Type For Sale
Square Footage 5,921 sqft
Price per Sqft $253
Subdivision Lakewood South
MLS Listing ID 2436567
Sold Date 06/14/24
Style Traditional
Bedrooms 5
Full Baths 5
Half Baths 3
Construction Status Excellent
HOA Y/N No
Year Built 2010
Lot Size 0.365 Acres
Acres 0.3647
Property Description
Custom-built fabulous home with features galore!! 199 ft. deep lot showcases a resort-style backyard including a 1-year-old large heated pool, spa, outdoor kitchen, custom decking design, and pergola. High ceilings, a beautiful stairwell, and a picturesque living room welcome you to the main house. The first floor also offers a proper dining room, a gorgeous study/office with wine cellar space, a butler's pantry, eat-in kitchen & den. The gourmet kitchen has it all - Wolf double oven, Dacor 6 burner gas stove, Dacor warming drawer, Sub-Zero refrigerator, Sub-Zero freezer, 2 Bosch dishwashers, and a Franke Hot/Cold Filtered Water Dispenser. The second floor offers 5 full bedroom suites - each with its own bath and ideal closet space and a large laundry room. The generous primary suite has a huge walk-in closet, separate vanities, a large jetted tub, and an extra-large shower with 4 shower heads and 4 bodysprays. The third floor makes for an ideal media room/playroom and/or gym (possible 6th bedroom option!) - plus a half bath that could easily accommodate a shower. Wonderful storage space throughout. The rear structure also includes a two-car garage with an option for electric car charging, a gym with a half bath & storage shed. Security system with cameras, tankless hot water heaters (one dedicated to the primary), whole home dehumidifiers, functioning fireplaces, and audio surround sound throughout. This spectacular property is nestled away in the quiet Lakewood South neighborhood - centrally located and easy to get around the city. Fabulous neighbors and community.
Location
State LA
County Orleans
Interior
Interior Features Butler's Pantry, Cathedral Ceiling(s), Pantry
Heating Central
Cooling Central Air
Fireplaces Type Gas
Fireplace Yes
Appliance Cooktop, Double Oven, Dryer, Dishwasher, Disposal, Refrigerator, Washer
Laundry Washer Hookup, Dryer Hookup
Exterior
Exterior Feature Fence, Porch, Outdoor Kitchen
Garage Garage
Pool In Ground
Water Access Desc Public
Roof Type Shingle
Porch Pavers, Porch
Parking Type Garage
Building
Lot Description City Lot, Oversized Lot
Entry Level Three Or More
Foundation Slab
Sewer Public Sewer
Water Public
Architectural Style Traditional
Level or Stories Three Or More
Additional Building Stable(s)
Construction Status Excellent
Others
Tax ID 716530503
Security Features Security System
Financing Cash
Special Listing Condition None
Read Less Info
Want to know what your home might be worth? Contact us for a FREE valuation!

Our team is ready to help you sell your home for the highest possible price ASAP

Bought with Talbot Realty Group
GET MORE INFORMATION

Abek Real Estate
Broker | License ID: BROK.995702517-CORP
Broker License ID: BROK.995702517-CORP




