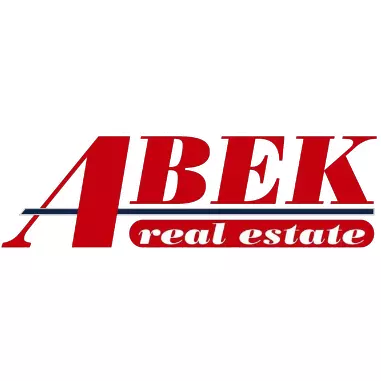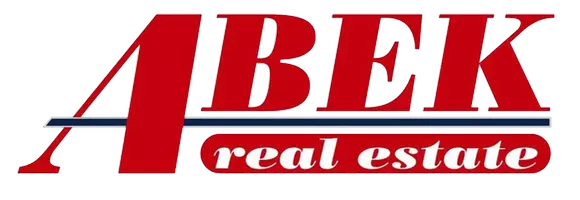For more information regarding the value of a property, please contact us for a free consultation.
Key Details
Sold Price $870,000
Property Type Single Family Home
Sub Type Detached
Listing Status Sold
Purchase Type For Sale
Square Footage 5,295 sqft
Price per Sqft $164
Subdivision Black River Forest
MLS Listing ID 2435837
Sold Date 06/21/24
Style French/Provincial
Bedrooms 4
Full Baths 4
Half Baths 1
Construction Status Excellent
HOA Fees $29/ann
HOA Y/N Yes
Year Built 2008
Lot Size 1.300 Acres
Acres 1.3
Property Description
The expansive circular drive, extra-wide front steps, and fully tiled wrap around porch with sitting area, are only the beginning of luxury you are about to experience. This meticulously maintained Acadian sits on 1.3 acres and has everything you could want in a new home. The wood floors throughout the living area are accentuated by the abundant natural light that streams in from every direction. Newly updated kitchen boasts all new Thermador appliances including refrigerator, 6 burner gas range, double ovens, microwave and dishwasher. Single slab quartz now showcases the enlarged single level island. New tile backsplash runs to the ceiling with open shelving. Endless storage begins with the enormous Butlers pantry including wine fridge, ice maker and continue throughout the home. The freshly painted primary bedroom has new remote window shades and opens to the back porch sitting area. Relax while overlooking the new heated pool with built-in spa and new landscaping. Greenspace behind the pool means no neighbors. New quartz counters, undermount sinks and 6 ft shower in the primary bath. A swing room on the lower level could be a home office, nursery or a bedroom. The living room has a new fully functional gas fireplace and built-in shelving with a sunny view. The 5ft wide stairs lead to a second floor that is as impressive as the first. The Loft has back and front views with separate sitting areas. Both oversized upstairs bedrooms have window seats with storage and their own ensuite bathrooms. There is walk in storage at every turn. A fabulous bonus room is a great second den for the kids complete with a pool table. On demand water heaters, new whole house generator and new lifetime epoxy floors in the extra-large garage with workshop are just to name a few of the special features. This is a must see.
Location
State LA
County St. Tammany
Interior
Interior Features Butler's Pantry, Pantry, Stone Counters, Stainless Steel Appliances, Vaulted Ceiling(s), Wired for Sound
Heating Central, Multiple Heating Units
Cooling Central Air, 3+ Units
Fireplaces Type Gas
Fireplace Yes
Appliance Double Oven, Dryer, Dishwasher, Disposal, Ice Maker, Microwave, Wine Cooler, Washer
Exterior
Exterior Feature Fence, Porch, Patio
Garage Attached, Garage, Two Spaces, Garage Door Opener
Pool Heated, In Ground
Water Access Desc Public
Roof Type Shingle
Porch Covered, Oversized, Patio, Porch
Parking Type Attached, Garage, Two Spaces, Garage Door Opener
Building
Lot Description 1 to 5 Acres, Cul-De-Sac, Outside City Limits
Entry Level Two
Foundation Raised
Sewer Public Sewer
Water Public
Architectural Style French/Provincial
Level or Stories Two
Additional Building Shed(s)
Construction Status Excellent
Others
Financing Conventional
Special Listing Condition None
Read Less Info
Want to know what your home might be worth? Contact us for a FREE valuation!

Our team is ready to help you sell your home for the highest possible price ASAP

Bought with LATTER & BLUM (LATT14)
GET MORE INFORMATION

Abek Real Estate
Broker | License ID: BROK.995702517-CORP
Broker License ID: BROK.995702517-CORP




