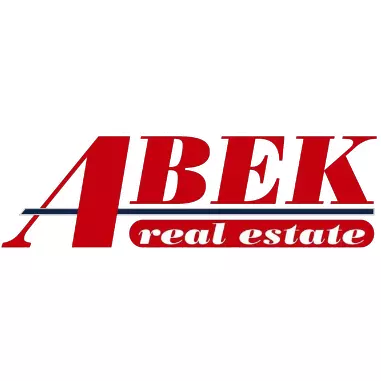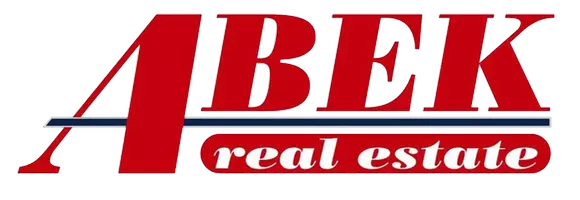For more information regarding the value of a property, please contact us for a free consultation.
Key Details
Sold Price $368,000
Property Type Single Family Home
Sub Type Detached
Listing Status Sold
Purchase Type For Sale
Square Footage 1,827 sqft
Price per Sqft $201
Subdivision Country Club Homes
MLS Listing ID 2436341
Sold Date 06/28/24
Style Ranch
Bedrooms 3
Full Baths 2
Construction Status Excellent
HOA Y/N No
Year Built 1978
Lot Size 8,123 Sqft
Acres 0.1865
Property Sub-Type Detached
Property Description
ATTENTION TO DETAIL...From the moment you walk through the door, you'll see that every detail has been meticulously considered throughout this bright and beautiful home. The foyer welcomes you into a spacious living room, dining room and den, boasting vaulted ceilings, crystal chandeliers, custom blinds and wood flooring throughout. You'll have a hard time deciding if you want to cozy up in front of your wood burning fireplace, flanked by custom built shelving, on a cool night or open the French doors that lead outside to your expansive backyard and oversized patio to enjoy a Spring day. The kitchen feels like the heart of the home, with soft close cabinets, leathered marble countertops and stainless-steel appliances. A private hallway leads to your guest bedrooms, guest bathroom and primary bedroom with en suite bathroom and large walk-in closet. You'll rest easy knowing your home is both beautiful and has been well maintained. Extensively renovated, including a new roof, high efficiency/green certified heating & cooling system, tankless water heater, irrigation system & solar lighting in garden, alarm system & Ring doorbell/cameras. All appliances stay with home. Assumable flood policy. Centrally located with quick access to I-10, schools, shopping and restaurants. Don't miss this opportunity to own a home in the heart of it all that has it all! Schedule a showing today!
Location
State LA
County Jefferson
Interior
Interior Features Attic, Ceiling Fan(s), Carbon Monoxide Detector, Pull Down Attic Stairs, Stainless Steel Appliances, Vaulted Ceiling(s)
Heating Heat Pump
Cooling Central Air, 1 Unit
Fireplaces Type Wood Burning
Fireplace Yes
Appliance Dryer, Dishwasher, Disposal, Microwave, Oven, Range, Refrigerator, Washer
Exterior
Exterior Feature Fence, Sprinkler/Irrigation, Porch
Parking Features Driveway, Off Street, Three or more Spaces
Pool None
Water Access Desc Public
Roof Type Asphalt,Shingle
Porch Concrete, Oversized, Porch
Building
Lot Description City Lot, Rectangular Lot
Entry Level One
Foundation Slab
Sewer Public Sewer
Water Public
Architectural Style Ranch
Level or Stories One
Additional Building Other
Construction Status Excellent
Others
Tax ID 0820033878
Security Features Security System,Closed Circuit Camera(s),Smoke Detector(s)
Financing Conventional
Special Listing Condition None
Read Less Info
Want to know what your home might be worth? Contact us for a FREE valuation!

Our team is ready to help you sell your home for the highest possible price ASAP

Bought with LATTER & BLUM (LATT01)
GET MORE INFORMATION
Abek Real Estate
Broker | License ID: BROK.995702517-CORP
Broker License ID: BROK.995702517-CORP




