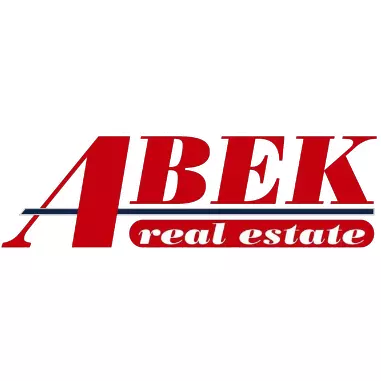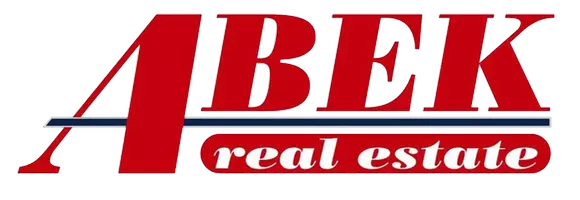For more information regarding the value of a property, please contact us for a free consultation.
Key Details
Sold Price $1,170,000
Property Type Single Family Home
Sub Type Detached
Listing Status Sold
Purchase Type For Sale
Square Footage 4,188 sqft
Price per Sqft $279
Subdivision Natchez Trace
MLS Listing ID 2448144
Sold Date 07/01/24
Style French/Provincial
Bedrooms 5
Full Baths 3
Half Baths 1
Construction Status Excellent
HOA Fees $91/ann
HOA Y/N Yes
Year Built 2015
Lot Size 0.487 Acres
Acres 0.4866
Property Description
Welcome to your dream home nestled in an idyllic gated community, where luxury meets convenience. Perfectly situated near bustling shopping centers and with effortless access to the highway, this residence offers the epitome of modern living.
As you enter through the gates, you're greeted by a beautiful community completed with a shimmering pool, inviting you to unwind under the sun. But the beauty doesn't stop there. This remarkable home sits proudly on a sprawling irregular large lot adorned with sidewalks, backing up to a tranquil pond, providing picturesque views that soothe the soul and boasting unique charm.
Step inside to discover a harmonious blend of rustic elegance and contemporary sophistication. The interior showcases exquisite details, including reclaimed heart of pine floors, cypress doors and beams, as well as Chicago brick and Spanish cedar accents.
Marvel at the grandeur of 12-foot ceilings, crown molding, and tray ceilings that add a touch of opulence to every room. The gourmet kitchen is a chef's delight, featuring not one, but two large kitchen islands, perfect for entertaining guests or enjoying family meals.
The attention to detail is evident throughout, with an interior painted brick wall and column serving as stunning focal points. With five bedrooms and three and a half bathrooms, there's ample space for everyone to unwind and rejuvenate.
But the luxury doesn't end there. The three-car garage has been transformed into a versatile space, finished as a playroom and equipped with heating and cooling, ensuring year-round comfort for endless hours of enjoyment.
Don't miss the opportunity to make this extraordinary residence your own. Experience the epitome of luxury living in a prime location, where every detail has been thoughtfully curated to elevate your lifestyle.
Location
State LA
County St. Tammany
Community Gated
Interior
Interior Features Ceiling Fan(s), Carbon Monoxide Detector, Cathedral Ceiling(s), Granite Counters, Pantry
Heating Multiple Heating Units
Cooling 2 Units
Fireplaces Type Gas Starter, Wood Burning
Fireplace Yes
Appliance Cooktop, Double Oven, Dishwasher, Disposal, Microwave
Laundry Washer Hookup, Dryer Hookup
Exterior
Exterior Feature Fence
Garage Garage, Three or more Spaces
Pool None
Community Features Gated
Water Access Desc Public
Roof Type Shingle
Parking Type Garage, Three or more Spaces
Building
Lot Description Irregular Lot, Outside City Limits
Entry Level One
Foundation Slab
Sewer Public Sewer
Water Public
Architectural Style French/Provincial
Level or Stories One
Construction Status Excellent
Others
Tax ID 11869
Security Features Gated Community
Financing Cash
Special Listing Condition None
Read Less Info
Want to know what your home might be worth? Contact us for a FREE valuation!

Our team is ready to help you sell your home for the highest possible price ASAP

Bought with LATTER & BLUM (LATT27)
GET MORE INFORMATION

Abek Real Estate
Broker | License ID: BROK.995702517-CORP
Broker License ID: BROK.995702517-CORP




