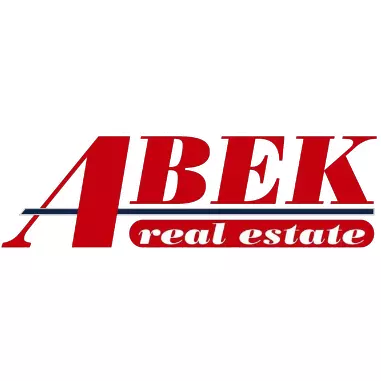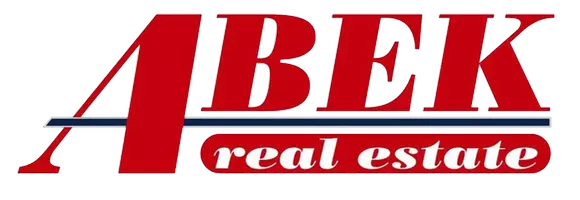For more information regarding the value of a property, please contact us for a free consultation.
Key Details
Sold Price $403,000
Property Type Single Family Home
Sub Type Detached
Listing Status Sold
Purchase Type For Sale
Square Footage 2,689 sqft
Price per Sqft $149
Subdivision Beau Chene
MLS Listing ID 2465819
Sold Date 10/23/24
Style Contemporary
Bedrooms 4
Full Baths 2
Half Baths 1
Construction Status Excellent
HOA Fees $219/mo
HOA Y/N Yes
Year Built 1985
Lot Size 0.380 Acres
Acres 0.38
Property Description
$15,000 price reduction on 9/18/24!!! Enjoy the beauty and serenity of Beau Chene in this newly-renovated, turn-key contemporary home located on a large fenced lot. Renovation includes new floors and paint, a renovated guest bathroom and half bath, renovated study/bonus room, new oven, new refrigerator, and fresh landscaping. A brand new roof was installed in July of 2024 and new air conditioning system was installed in 2022! Step through the front door and enter the large living space - complete with a wood-burning fireplace, a custom built-in cabinet and bookshelf, and plenty of natural light from oversized windows and skylights. The living area is flanked on one side by a dining room, kitchen and sunroom leading to the rear deck and yard, study/bonus room, a half-bath, and laundry room. On the other side of the living area is a hallway to three large guest bedrooms and a guest bathroom with a new double-vanity and a newly tiled tub/shower. At the end of the hallway you will find the oversized primary bedroom with an ensuite bathroom featuring a double-vanity, separate tub and shower, two walk-in closets, and water closet. There is a door leading from the bedroom directly onto the spacious deck. The large rear yard is completely fenced in, and is a blank canvas - ready for a pool, gazebo, or lush gardens. The house includes a 2-car carport with a large storage closet attached. This is a rare opportunity to own a house in Beau Chene at an affordable price point. This gem of a house is priced to sell and will not last long! Seller is Listing Agent’s mother.
Location
State LA
County St Tammany
Community Gated, Water Access
Interior
Interior Features Attic, Ceiling Fan(s), Carbon Monoxide Detector, Granite Counters, Pantry, Pull Down Attic Stairs, Stainless Steel Appliances
Heating Central
Cooling Central Air, 1 Unit
Fireplaces Type Wood Burning
Fireplace Yes
Appliance Cooktop, Dishwasher, Oven, Refrigerator
Exterior
Exterior Feature Fence, Permeable Paving, Patio
Garage Carport, Off Street, Three or more Spaces, Driveway
Community Features Gated, Water Access
Waterfront Description Water Access
Water Access Desc Public
Roof Type Asphalt,Shingle
Porch Patio
Parking Type Carport, Off Street, Three or more Spaces, Driveway
Building
Lot Description Outside City Limits, Rectangular Lot
Entry Level One
Foundation Slab
Sewer Public Sewer
Water Public
Architectural Style Contemporary
Level or Stories One
Construction Status Excellent
Others
Tax ID 41941
Security Features Gated Community,Smoke Detector(s)
Financing Conventional
Special Listing Condition None
Read Less Info
Want to know what your home might be worth? Contact us for a FREE valuation!

Our team is ready to help you sell your home for the highest possible price ASAP

Bought with Crescent Sotheby's International Realty
GET MORE INFORMATION

Abek Real Estate
Broker | License ID: BROK.995702517-CORP
Broker License ID: BROK.995702517-CORP




