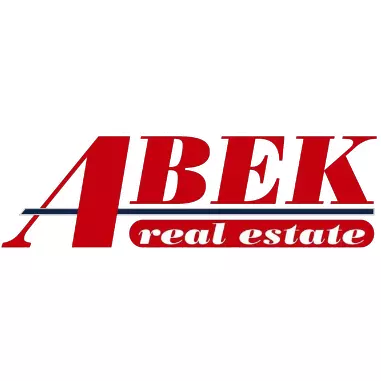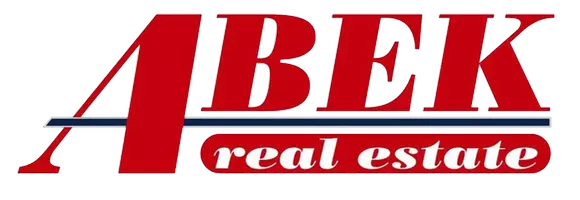For more information regarding the value of a property, please contact us for a free consultation.
Key Details
Sold Price $450,000
Property Type Single Family Home
Sub Type Detached
Listing Status Sold
Purchase Type For Sale
Square Footage 3,275 sqft
Price per Sqft $137
Subdivision Bridgedale
MLS Listing ID 2458882
Sold Date 11/01/24
Style Victorian
Bedrooms 4
Full Baths 3
Half Baths 1
Construction Status Very Good Condition
HOA Y/N No
Year Built 1992
Property Description
This stunning two-story brick & composite home is situated on a large corner lot in the lovely Bridgedale North neighborhood. Upon entering, you're greeted by a grand foyer adorned with a crystal chandelier, a Cinderella staircase, and two stories of windows accompanied by a skylight feature that floods the space with natural light. The open-concept floor plan seamlessly connects the living areas, including a large den with a rustic wood beam ceiling feature. The kitchen offers a wrap-around hi-top breakfast bar, a rustic tile backsplash with ample cabinets and opens to a sunny breakfast nook spacious enough for a large dining table. A separate formal dining room make this home perfect for both casual meals and special occasions. The owner's suite is conveniently located on the main floor, offering a private retreat with a cozy gas fireplace and an adjoining sunroom great for that morning coffee. The spacious primary bathroom features a glass shower, a separate jetted soaker tub and two walk in closets, providing a luxurious space to unwind. Upstairs, there are three additional bedrooms and a versatile flex space that can be used as an office, hobby room, or exercise room.....so many opportunities for this room and has a small balcony, which offers a peaceful spot to relax and unwind. The home also boasts a huge attic and a three car garage with an extra-wide driveway, ensuring plenty of off street parking. The exterior of the home is equally impressive with easy maintenance and a wrought iron fenced yard featuring solid landscaping. Its prime location offers qui k access to Clearview Pkwy and I-10, making commuting a breeze. With its blend of elegant design, functional spaces and convenient location, this home is a must-see for anyone looking to enjoy the best of both worlds of Metairie.
Location
State LA
County Jefferson
Interior
Interior Features Attic, Ceiling Fan(s), Pantry, Cable TV, Vaulted Ceiling(s)
Heating Central, Multiple Heating Units
Cooling Central Air, 2 Units
Fireplaces Type Gas
Fireplace Yes
Appliance Oven, Range
Exterior
Exterior Feature Balcony, Fence
Garage Garage, Off Street, Three or more Spaces, Garage Door Opener
Pool None
Water Access Desc Public
Roof Type Shingle
Porch Balcony
Building
Lot Description Corner Lot, City Lot
Entry Level Two
Foundation Slab
Sewer Public Sewer
Water Public
Architectural Style Victorian
Level or Stories Two
Construction Status Very Good Condition
Others
Special Listing Condition None
Read Less Info
Want to know what your home might be worth? Contact us for a FREE valuation!

Our team is ready to help you sell your home for the highest possible price ASAP

Bought with KELLER WILLIAMS REALTY 455-0100
GET MORE INFORMATION

Abek Real Estate
Broker | License ID: BROK.995702517-CORP
Broker License ID: BROK.995702517-CORP




