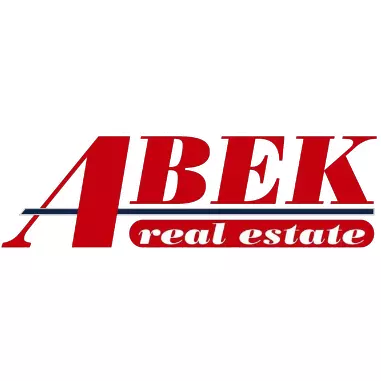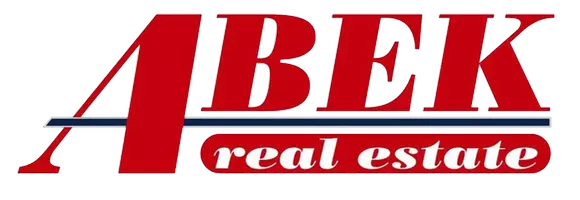For more information regarding the value of a property, please contact us for a free consultation.
Key Details
Sold Price $950,000
Property Type Single Family Home
Sub Type Detached
Listing Status Sold
Purchase Type For Sale
Square Footage 4,398 sqft
Price per Sqft $216
Subdivision Beau Chene
MLS Listing ID 2458170
Sold Date 11/08/24
Style Contemporary
Bedrooms 5
Full Baths 5
Construction Status Excellent
HOA Fees $219/mo
HOA Y/N Yes
Year Built 1985
Property Description
Almost every square inch was ingeniously reimagined in this jaw-dropping Contemporary Beau Chene masterpiece where thoughtful design and functionality deliver the ultimate in style. The custom iron & glass French front doors with Emtek hardware fills the foyer with sunlight that gleams off the 24 x 24 Terrazzo tile floors. The family room and formal dining room have stunning 30’ ceilings with a view of the media loft above creating an elevated, expansive space. The back of the house has a glass atrium and floor-to-ceiling windows overlooking the back yard and the 14th fairway of the Beau Chene Golf Course. The living room features a sacked brick fireplace and walnut stained hardwood floors. Relish in not one, but two state-of-the-art kitchens! The main kitchen features custom walnut cabinets, Thermador 48” gas range, Thermador dishwasher, Kitchenaid oven with convection microwave and warming drawer, and two stainless steel sinks with commercial grade faucets and custom. marble countertops. The golf cart garage was cleverly converted into a caterers’ kitchen and laundry room and features a microwave, double ovens, refrigerator, Bosch dishwasher and an extra deep stainless sink with disposal. The nearby first floor guest bedroom features an ensuite bath. The primary bedroom suite features 8’ French doors, soaring vaulted ceilings and a wall of Pella sliding patio doors leading to a large screened-in porch with herringbone brick floors. Hidden behind the primary bath is a sauna room! The second level features a media loft, three bedrooms and an additional laundry room. The largest bedroom, currently an Artist’s studio, features high ceilings and an ensuite bath with rain shower and body sprays. The backyard is a true oasis featuring an outdoor dining area under a large pergola, and a fenced area for your furry friends with unobstructed golf course views.
Location
State LA
County St Tammany
Community Golf, Golf Course Community, Water Access
Rooms
Ensuite Laundry Washer Hookup, Dryer Hookup
Interior
Interior Features Butler's Pantry, Ceiling Fan(s), Stainless Steel Appliances
Laundry Location Washer Hookup,Dryer Hookup
Heating Central
Cooling Central Air, 2 Units
Fireplaces Type Gas
Fireplace Yes
Appliance Cooktop, Double Oven, Dishwasher, Disposal, Microwave, Refrigerator, Wine Cooler
Laundry Washer Hookup, Dryer Hookup
Exterior
Exterior Feature Enclosed Porch, Fence, Sprinkler/Irrigation
Garage Attached, Two Spaces, Garage Door Opener
Pool None
Community Features Golf, Golf Course Community, Water Access
Waterfront Description Water Access
Water Access Desc Public
Roof Type Shingle
Porch Covered, Wood, Porch, Screened
Parking Type Attached, Two Spaces, Garage Door Opener
Building
Lot Description Outside City Limits, On Golf Course
Entry Level Two
Foundation Slab
Sewer Public Sewer
Water Public
Architectural Style Contemporary
Level or Stories Two
Construction Status Excellent
Schools
Elementary Schools Stpsb.Org
Middle Schools Stpsb.Org
High Schools Stpsb.Org
Others
HOA Name Beau Chene
Security Features Security System
Financing Conventional
Special Listing Condition None
Read Less Info
Want to know what your home might be worth? Contact us for a FREE valuation!

Our team is ready to help you sell your home for the highest possible price ASAP

Bought with LATTER & BLUM (LATT15)
GET MORE INFORMATION

Abek Real Estate
Broker | License ID: BROK.995702517-CORP
Broker License ID: BROK.995702517-CORP




