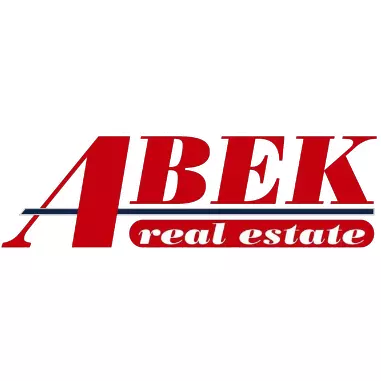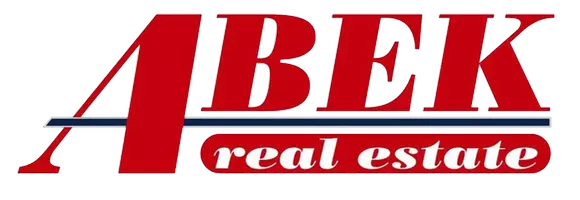For more information regarding the value of a property, please contact us for a free consultation.
Key Details
Sold Price $1,565,000
Property Type Single Family Home
Sub Type Detached
Listing Status Sold
Purchase Type For Sale
Square Footage 2,975 sqft
Price per Sqft $526
Subdivision Not A Subdivision
MLS Listing ID 2469845
Sold Date 02/18/25
Style Camelback
Bedrooms 3
Full Baths 3
Construction Status Excellent
HOA Y/N No
Year Built 1905
Property Sub-Type Detached
Property Description
Uptown Treasure steps from Audubon Park
Welcome to an unparalleled Uptown residence located on distinguished Walnut St., ideally situated midway between St. Charles Ave. and Magazine St. This exceptionally luxurious camelback home built in the early 1900s and expertly renovated and enlarged in 2017 showcases extraordinary design and high-end finishes while retaining many of its original architectural details, including many tall re-tooled windows, high ceilings, historic millwork, and wood floors.
The Primary Suite occupying the entire second floor is grand and unique; featuring Cathedral Ceilings up to 15+ feet tall, a morning/evening kitchen with SubZero and Wolf appliances, a luxurious bath with Calacatta Lincoln marble counters, a soothing 73” Penhaglion bateau tub, and a marble tile and glass lined shower. The dressing room/closet is the size of a bedroom and a sight to behold. To top it off, the Primary Suite has a separate sunroom and Juliette porch lit by a gas lantern. It is truly a sanctuary.
The main floor features a massive living room, intimate cocktail area, an open Atelier Kitchen and an abundance of natural light with french doors opening to the spacious back veranda and garden. Enjoy Subzero and Wolf appliances, Calacatta Lincoln marble procured from Italy, an 8 ft. marble waterfall island, Gervais custom cabinetry with hand hammered pulls from Katonah Hardware.
The main floor also boasts two well-appointed, large guest bedrooms, spacious walk-in custom closets, and two inviting bathrooms with marble surfaces, exceptionally large showers lined in marble tile, vintage mirrors, Axor Hansgrohe jewel-like fixtures.
The design of this home includes practical additions, a main floor storeroom with bike racks, storage on the second floor, termite bate system, and irrigation system.
Timeless elegance and contemporary opulence await the new residents of this blue chip location, 338 Walnut St.
Location
State LA
County Orleans
Interior
Interior Features Ceiling Fan(s), Carbon Monoxide Detector, Cathedral Ceiling(s), Guest Accommodations, High Ceilings, Stone Counters, Stainless Steel Appliances, Vaulted Ceiling(s)
Heating Central
Cooling Central Air, Other, 2 Units
Fireplaces Type None
Fireplace No
Appliance Double Oven, Dryer, Dishwasher, Ice Maker, Oven, Refrigerator, Wine Cooler, Washer
Exterior
Exterior Feature Fence, Sprinkler/Irrigation, Porch
Parking Features None
Pool None
Water Access Desc Public
Roof Type Slate,Synthetic
Porch Wood, Porch
Building
Lot Description City Lot, Rectangular Lot
Entry Level Two
Foundation Raised
Sewer Public Sewer
Water Public
Architectural Style Camelback
Level or Stories Two
Construction Status Excellent
Others
HOA Name Upper Audubon
Tax ID 338-WALNUTST
Financing Cash
Special Listing Condition None
Read Less Info
Want to know what your home might be worth? Contact us for a FREE valuation!

Our team is ready to help you sell your home for the highest possible price ASAP

Bought with LATTER & BLUM (LATT18)
GET MORE INFORMATION
Abek Real Estate
Broker | License ID: BROK.995702517-CORP
Broker License ID: BROK.995702517-CORP




